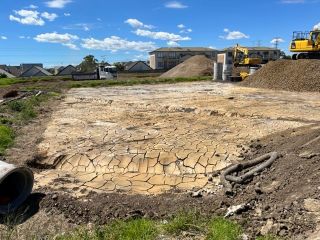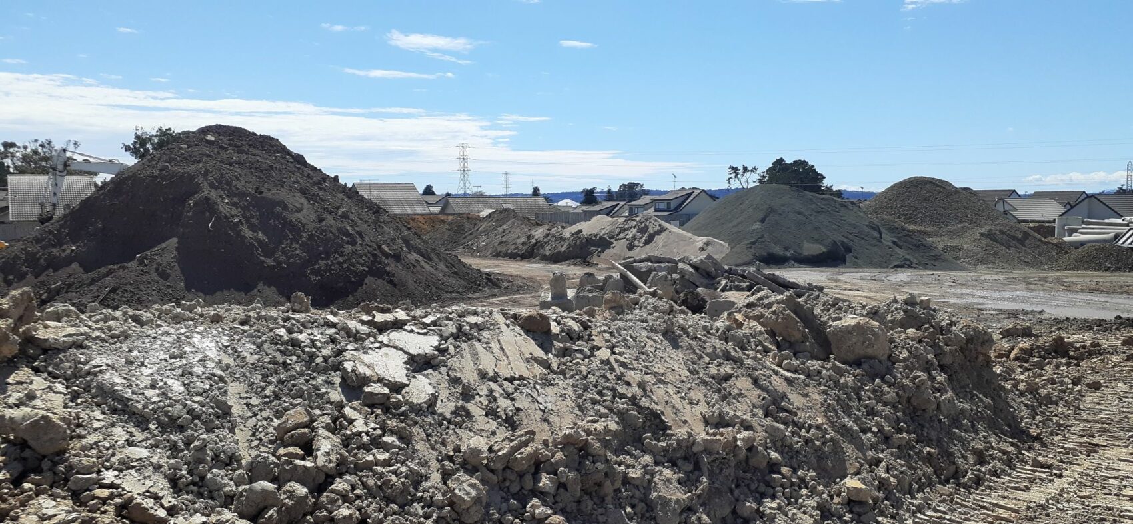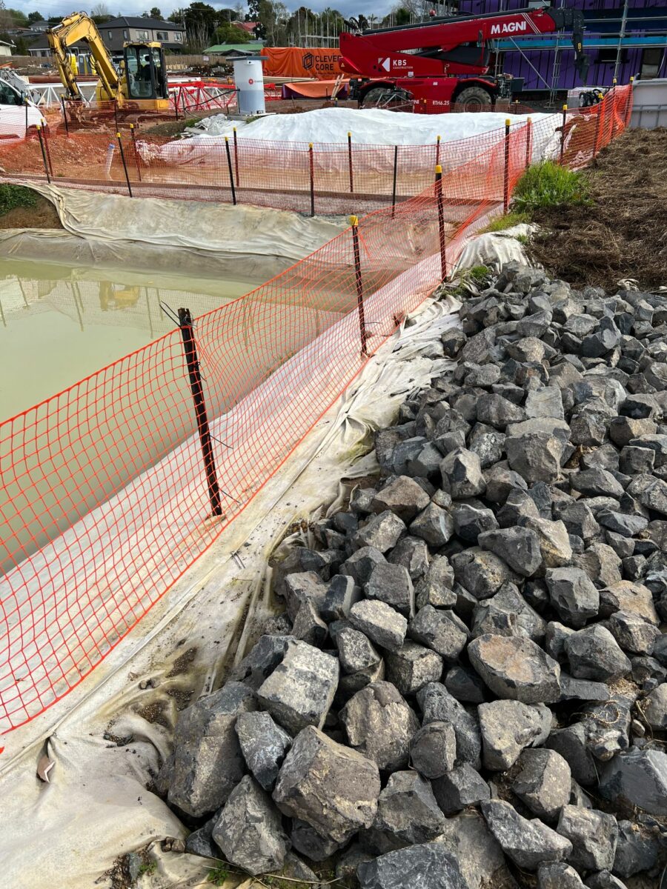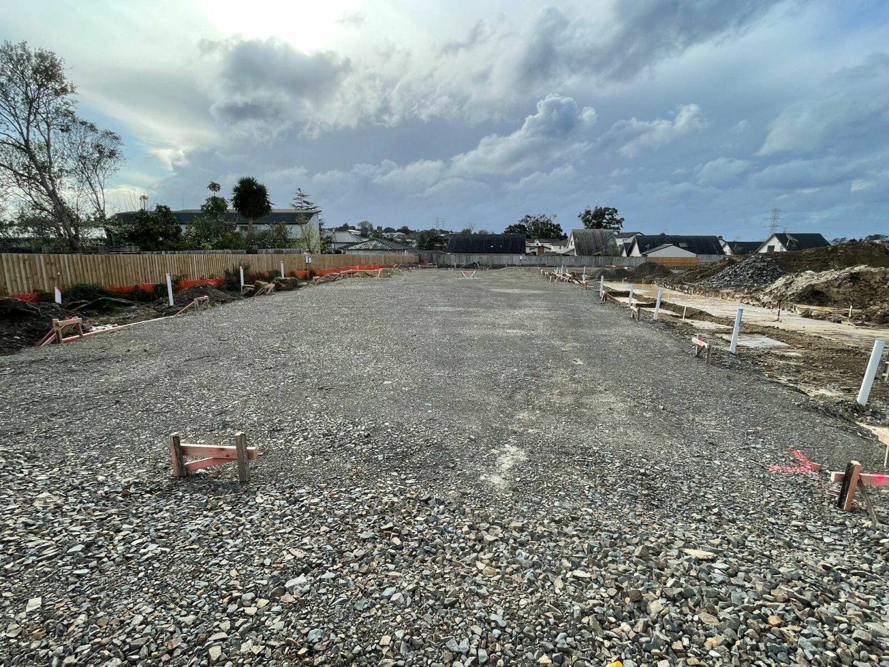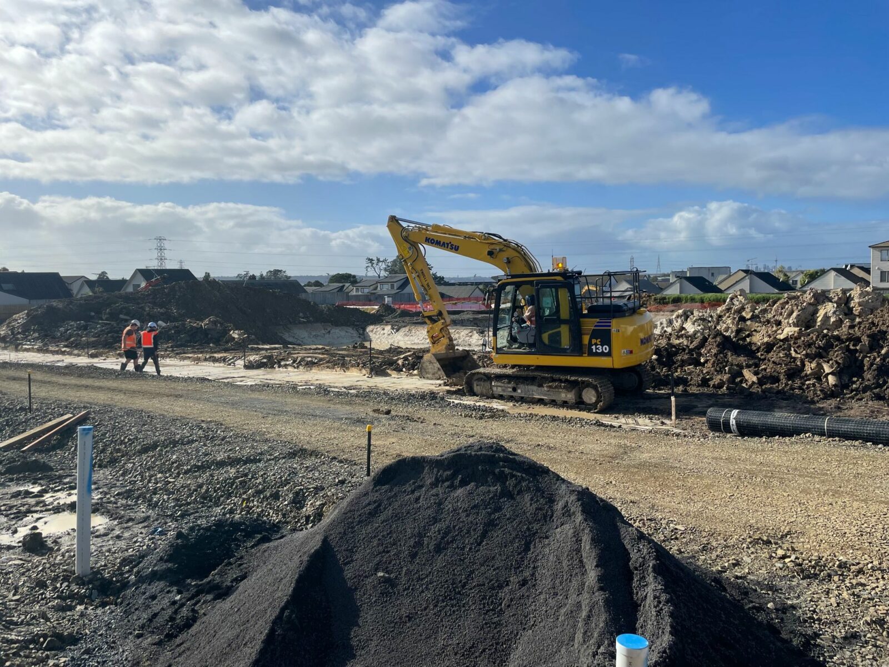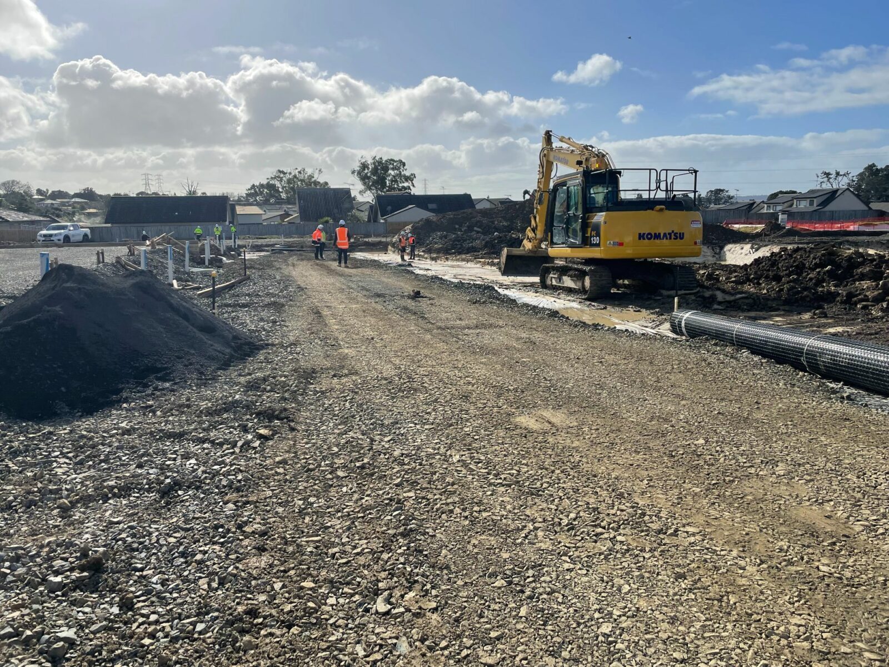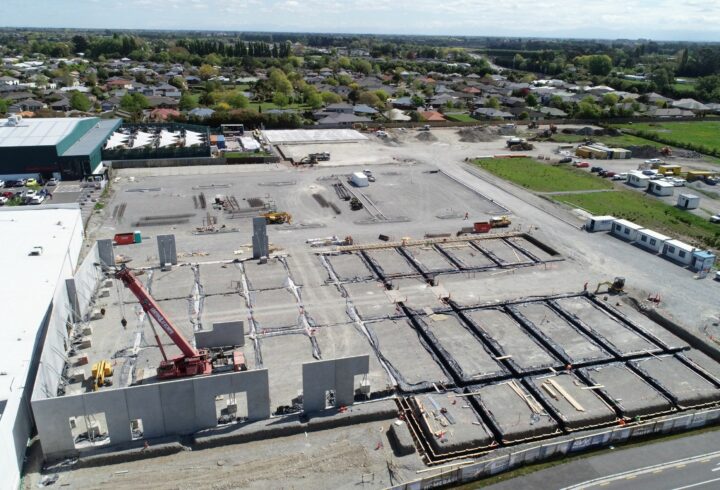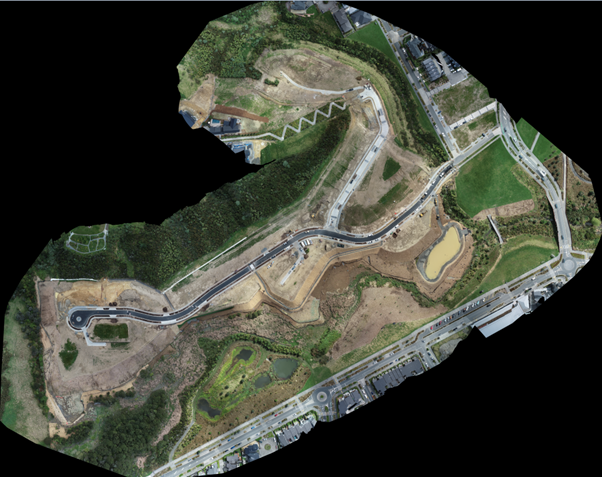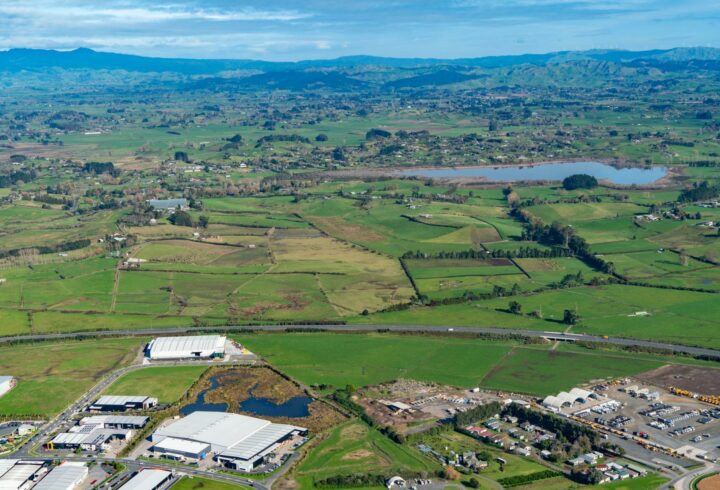Project details
The proposal involves the demolition of the existing buildings on the site occupied for light industrial activities to establish 156 residential dwellings, comprising 60 terraced dwellings and 96 apartments over three buildings, which will be five stories in height. The apartment buildings will be located in the middle of the site being partially screened from McLeod Road and adjacent sites by the terraced units which will be located along McLeod Road and along the side and rear boundaries of the site. Two linear parks between the buildings are proposed which will provide pedestrian connectivity within the site and open space for all terraced housing and apartment unit residents. One two-way vehicular access is proposed which will provide internal roading and associated 1.8m wide pedestrian paths and parking areas will also be present.
The Civil works contractor is AKN (Amrita Naickers Limited) and the Builders on site are from KBS Construction. From a civil works perspective, this job has been quite tough as the builders and the civil works contractors are working on the site simultaneously, which creates a lot of issues such as access to certain areas of the site and delays to both the Civil Works and Builders program. So as Engineers we have to work around this and adapt to unexpected situations.
Location
Te Atatū South,
Size
1.3ha, consisting of 156 residential dwellings
Timeframe
2021 – March 2023

