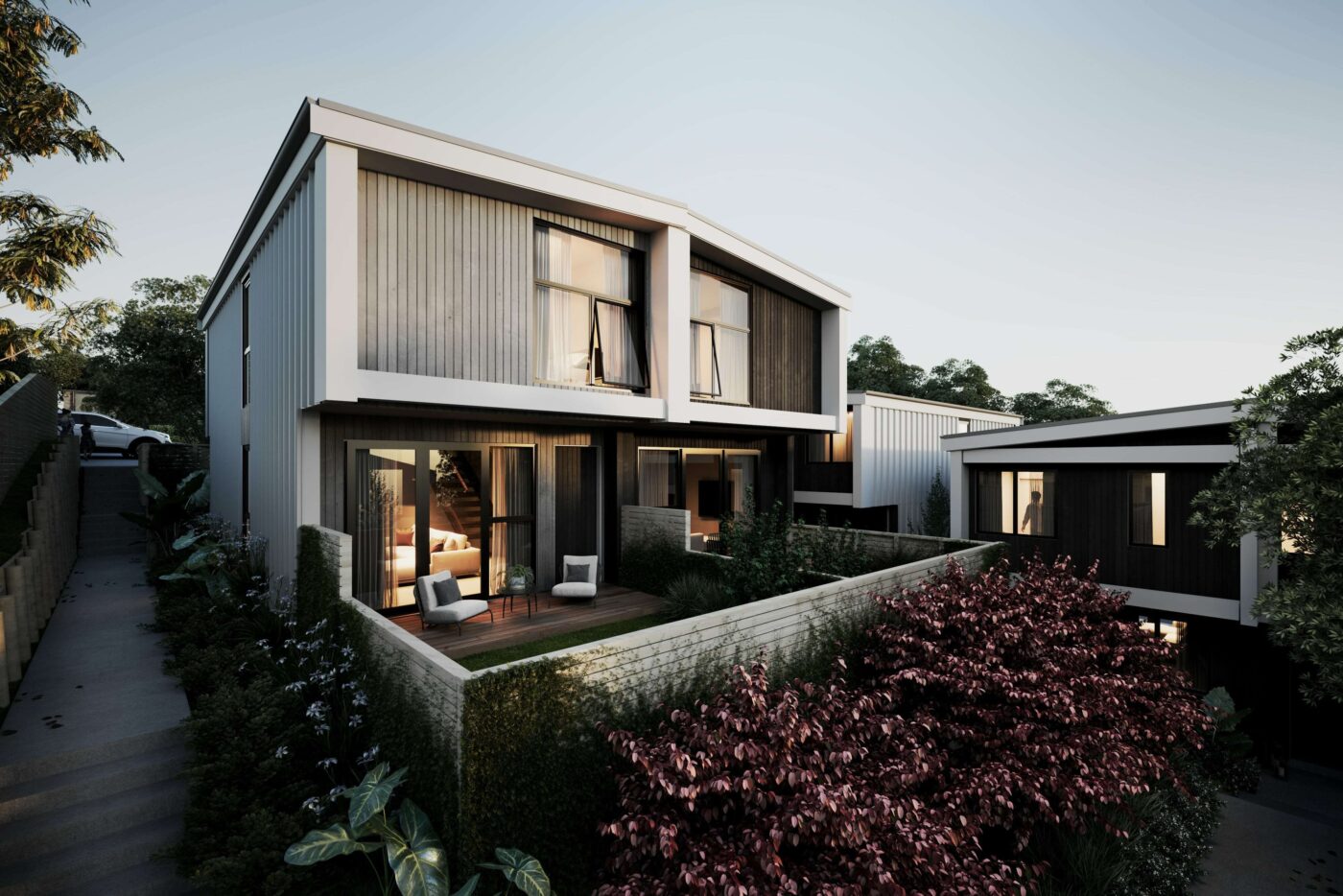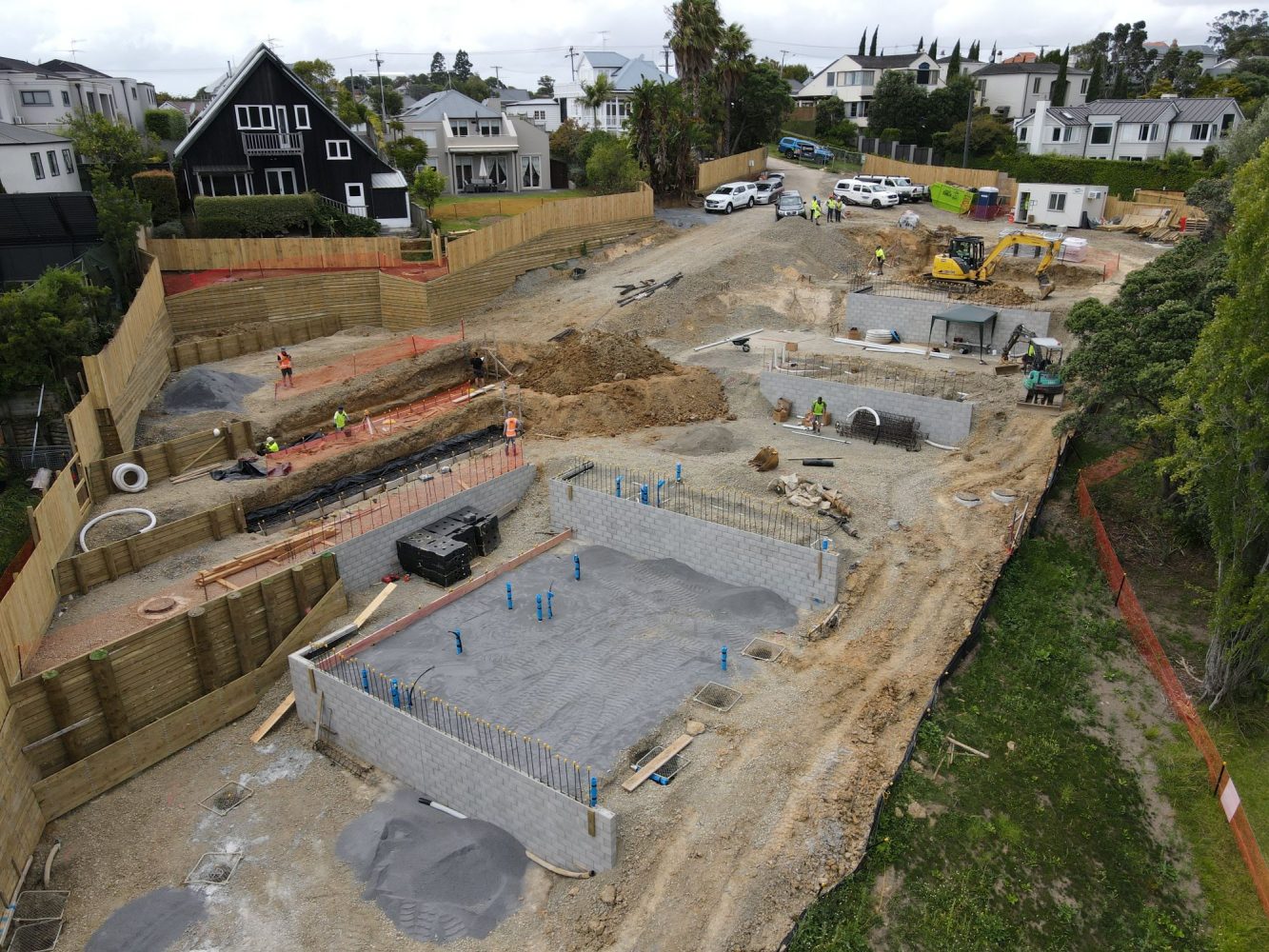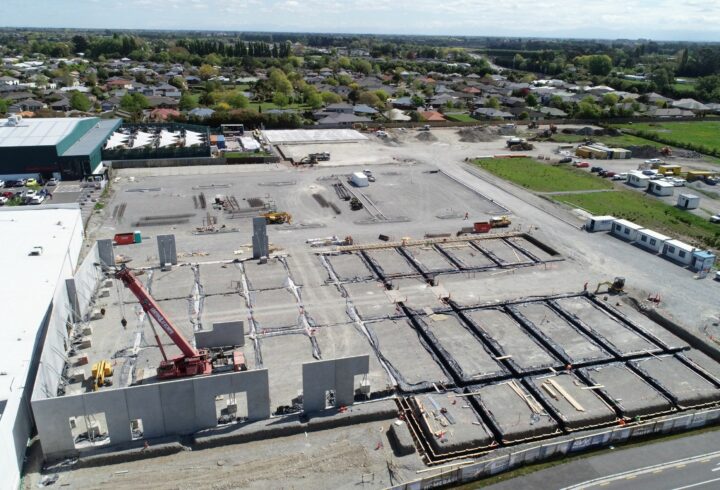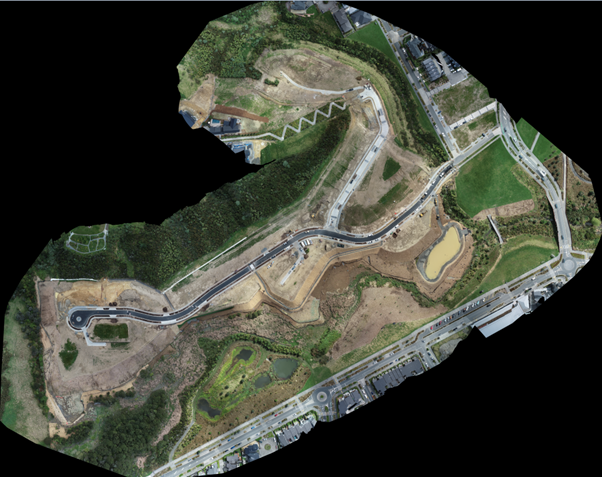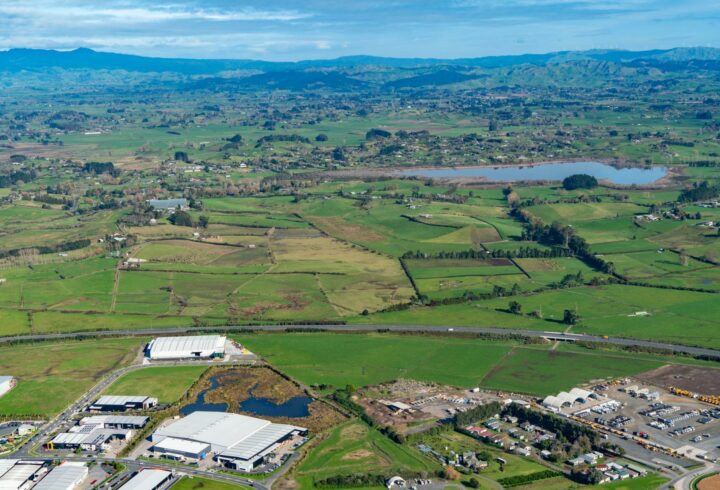Project details
The subject site consisted of 1 existing building and was surrounded predominantly by residential properties. The proposed development comprising of a 19 lots residential subdivision with 2-bedroom or 3-bedrorom residential unit in each lot.
The site is on a steep slope, therefore, retaining walls need to be designed to suit.
Some unique features of project:
- Boundary retaining walls need to be designed as close to the boundary as possible to maximize the useable area for the residential lots. Construction methodology was provided to avoid land collapse and ensure safety during construction.
- Block walls were design to suit the foundation and due to the limitation of the space. Temporary prop of the retaining walls was used to suit the earthwork construction methodology.
- Due to the amount of retaining walls in a limited space and high-density legal issues, accurate retaining wall set out was given to the contractor to ensure the locations of retaining walls are correct.
- Vehicle barriers were designed due to the retaining wall next to the carpark. Blueprint was involved designing the vehicle barriers, retaining wall information was provided by Maven and worked as a team with Blueprint to provide the optimal solution in a short period.
Due to the increase of the impervious area and downstream stormwater capacity issue, stormwater attenuation is required onsite. A major problem is the proposed development is very high-density and no space to place an underground tank in each lot. An alternative solution was provided to use one underground tank under common accessway to capture the stormwater from the driveway and carparks, and under-slab aquacombs were designed to collect water from the roof area. By doing so, the stormwater runoff for the proposed development was limited to the pre-development level.
Location
Remuera, Auckland

